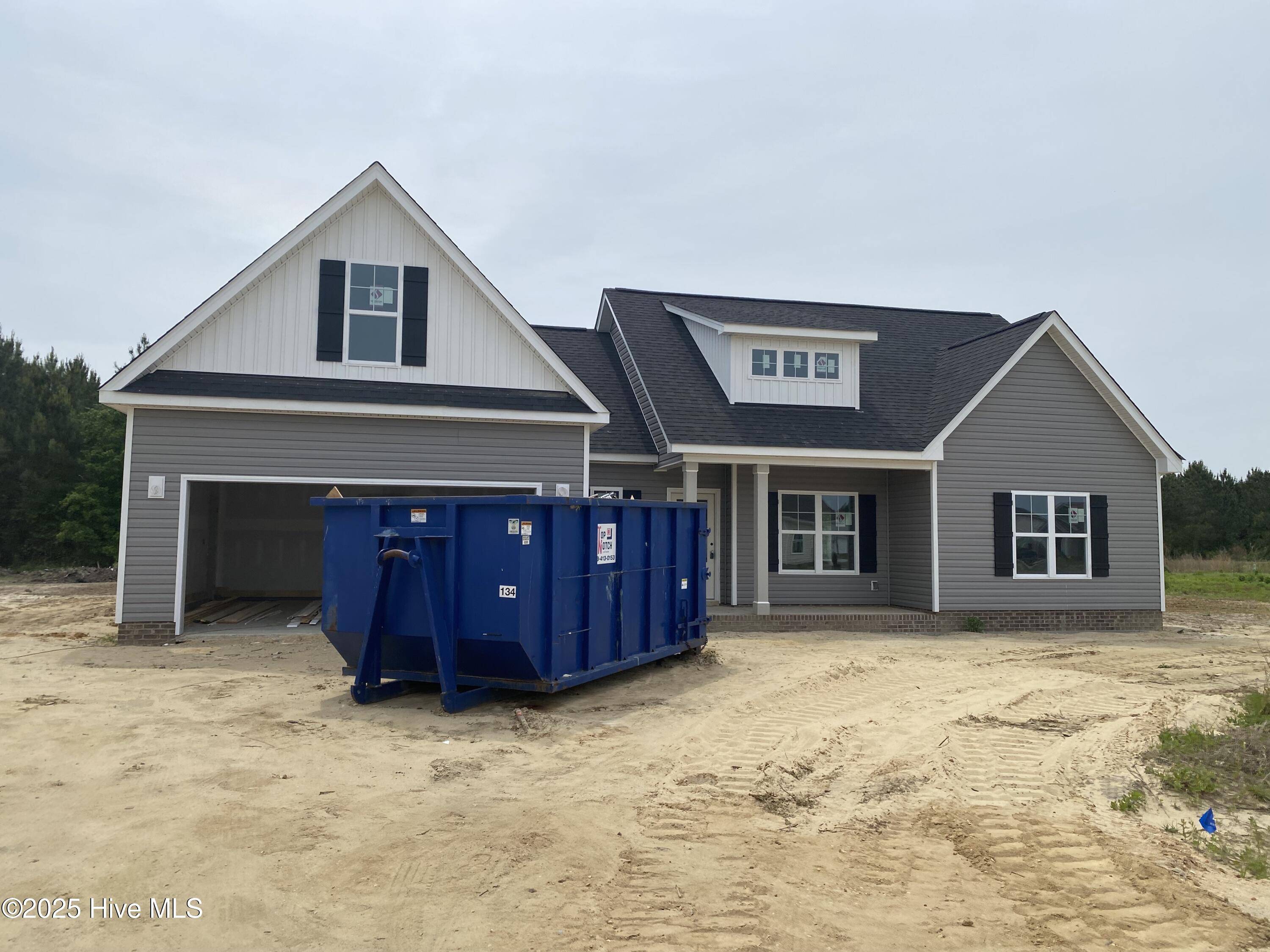102 Rae DR Pikeville, NC 27863
OPEN HOUSE
Sat May 17, 1:00pm - 4:00pm
Sun May 18, 1:00pm - 4:00pm
Sat May 24, 1:00pm - 4:00pm
Sun May 25, 1:00pm - 4:00pm
Sat May 31, 1:00pm - 4:00pm
UPDATED:
Key Details
Property Type Single Family Home
Sub Type Single Family Residence
Listing Status Active
Purchase Type For Sale
Square Footage 1,957 sqft
Price per Sqft $182
Subdivision Edgerton Farms
MLS Listing ID 100500587
Style Wood Frame
Bedrooms 3
Full Baths 2
HOA Fees $100
HOA Y/N Yes
Year Built 2025
Lot Size 0.344 Acres
Acres 0.34
Lot Dimensions see plat map
Property Sub-Type Single Family Residence
Source Hive MLS
Property Description
Location
State NC
County Wayne
Community Edgerton Farms
Zoning RES
Direction Hwy 70 E towards Goldsboro. Turn left on Pikeville Princeton Rd. Turn left on Fields road.
Location Details Mainland
Rooms
Primary Bedroom Level Primary Living Area
Interior
Interior Features Master Downstairs, Walk-in Closet(s), Ceiling Fan(s), Walk-in Shower
Heating Heat Pump, Electric
Cooling Central Air
Flooring Laminate, Vinyl
Appliance Electric Oven, Built-In Microwave, Dishwasher
Exterior
Parking Features Attached, Concrete
Garage Spaces 2.0
Utilities Available Water Available
Amenities Available Maint - Comm Areas, No Amenities
Roof Type Shingle
Porch Covered, Patio, Porch
Building
Story 1
Entry Level One and One Half
Foundation Slab
Sewer Septic Tank
Water Community Water
New Construction Yes
Schools
Elementary Schools Northwest
Middle Schools Norwayne
High Schools Charles Aycock
Others
Tax ID 2683295482
Acceptable Financing Cash, Conventional, FHA, USDA Loan, VA Loan
Listing Terms Cash, Conventional, FHA, USDA Loan, VA Loan

GET MORE INFORMATION
- Homes For Sale In Virginia Beach
- Homes For Sale in Chesapeake
- Homes For Sale In Norfolk
- Homes For Sale In Portsmouth
- Homes For Sale In Suffolk
- Homes For Sale In Hampton
- Homes For Sale In Newport News
- Homes For Sale In Yorktown
- Homes For Sale In Poquoson
- Homes For Sale In Smithfield
- Homes For Sale In Carrollton
- Homes For Sale In Windsor


