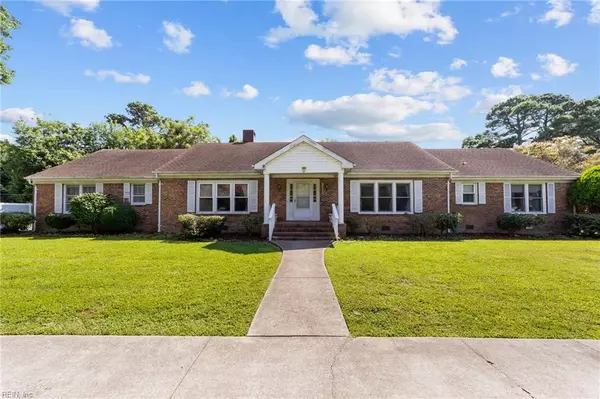For more information regarding the value of a property, please contact us for a free consultation.
4409 Hermitage RD Virginia Beach, VA 23455
Want to know what your home might be worth? Contact us for a FREE valuation!

Our team is ready to help you sell your home for the highest possible price ASAP
Key Details
Sold Price $700,000
Property Type Single Family Home
Sub Type Detached
Listing Status Sold
Purchase Type For Sale
Square Footage 3,606 sqft
Price per Sqft $194
Subdivision Thoroughgood
MLS Listing ID 10548393
Sold Date 10/15/24
Style Ranch
Bedrooms 4
Full Baths 5
HOA Y/N No
Year Built 1972
Annual Tax Amount $5,598
Lot Size 0.700 Acres
Property Sub-Type Detached
Property Description
This spacious 4-bedroom, 5-full bathroom home with so much potential, featuring a spacious kitchen with an eat-in area. A reading room greets you off the garage, complete with a full bath. The vast family room and den boast a double-sided fireplace, built-in wet bar, and the room above the garage also includes a full bath. All the bedrooms are very big in size. The home offers a laundry room with backyard access to the pool area, numerous walk-in closets, and two large walk-in attics for extensive storage. A 2-car side-load garage, along with a large circular driveway, which is nestled among mature trees on a substantial 0.70-acre lot. An approx. 20x40 inground pool is ready for a full renovation and a pool house with a full bathroom. Don't miss the opportunity to make this home your OWN and join the wonderful Thoroughgood community. Thoroughgood Elementary and Independence Middle are located conveniently in the neighborhood.
Location
State VA
County Virginia Beach
Area 41 - Northwest Virginia Beach
Zoning R30
Rooms
Other Rooms 1st Floor BR, 1st Floor Primary BR, Attic, Breakfast Area, Foyer, Library, PBR with Bath, Pantry
Interior
Interior Features Fireplace Electric, Walk-In Attic, Walk-In Closet, Window Treatments
Hot Water Electric
Heating Electric
Cooling Central Air, Window/Wall
Flooring Concrete, Vinyl, Wood
Fireplaces Number 2
Appliance Dryer Hookup, Washer Hookup
Exterior
Parking Features Garage Att 2 Car
Garage Description 1
Fence Full, Wood Fence
Pool In Ground Pool
Waterfront Description Not Waterfront
Roof Type Asphalt Shingle
Building
Story 1.5000
Foundation Crawl
Sewer City/County
Water City/County
Schools
Elementary Schools Thoroughgood Elementary
Middle Schools Independence Middle
High Schools Princess Anne
Others
Senior Community No
Ownership Simple
Disclosures Disclosure Statement, Estate
Special Listing Condition Disclosure Statement, Estate
Read Less

© 2025 REIN, Inc. Information Deemed Reliable But Not Guaranteed
Bought with BHHS RW Towne Realty
GET MORE INFORMATION

- Homes For Sale In Virginia Beach
- Homes For Sale in Chesapeake
- Homes For Sale In Norfolk
- Homes For Sale In Portsmouth
- Homes For Sale In Suffolk
- Homes For Sale In Hampton
- Homes For Sale In Newport News
- Homes For Sale In Yorktown
- Homes For Sale In Poquoson
- Homes For Sale In Smithfield
- Homes For Sale In Carrollton
- Homes For Sale In Windsor
