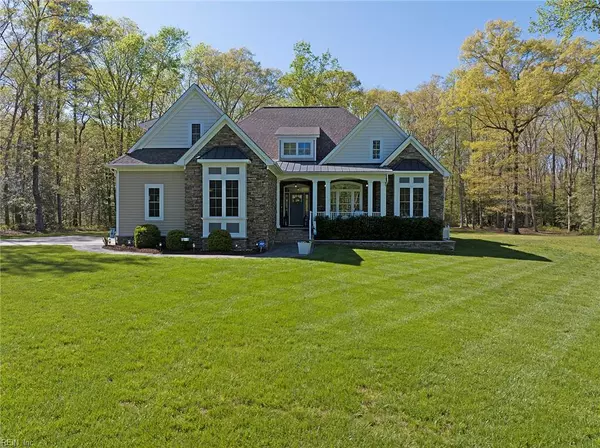For more information regarding the value of a property, please contact us for a free consultation.
11258 Bayport LNDG Gloucester, VA 23061
Want to know what your home might be worth? Contact us for a FREE valuation!

Our team is ready to help you sell your home for the highest possible price ASAP
Key Details
Sold Price $699,900
Property Type Single Family Home
Sub Type Detached
Listing Status Sold
Purchase Type For Sale
Square Footage 2,737 sqft
Price per Sqft $255
Subdivision Riverwatch
MLS Listing ID 10581730
Sold Date 08/12/25
Style Craftsman,Traditional
Bedrooms 3
Full Baths 2
HOA Fees $108/mo
HOA Y/N Yes
Year Built 2018
Annual Tax Amount $3,501
Lot Size 5.040 Acres
Property Sub-Type Detached
Property Description
Imagine coming home to this beautiful custom home in the quiet upscale neighborhood of Riverwatch. This 2800 sq ft home offers a custom dream kitchen any chef would be envious of, a dreamy layout, and many other upgrades making this home move in ready. The home features 3 bedrooms, 2 baths, an office, bonus room, storage room and 450 sq ft of unfinished rooms upstairs with a roughed in bathroom. Don't miss the beautiful landscaped grounds as you sit on your beautiful screened in porch. Finish your tour of the property with a walk down to the community dock overlooking the beautiful Piankatank River. Refer to the spec sheet for the full list of amenities throughout. Come check out this beautiful home today.
Location
State VA
County Gloucester County
Area 121 - Gloucester West
Zoning SC-1
Rooms
Other Rooms 1st Floor Primary BR, Assigned Storage, Attic, Fin. Rm Over Gar, PBR with Bath, Office/Study, Pantry, Porch, Rec Room, Screened Porch
Interior
Interior Features Bar, Cathedral Ceiling, Fireplace Gas-propane, Primary Sink-Double, Walk-In Attic, Walk-In Closet, Window Treatments
Hot Water Gas
Heating Electric, Heat Pump, Programmable Thermostat, Propane Gas
Cooling 16+ SEER A/C, Heat Pump
Flooring Ceramic, Wood
Fireplaces Number 1
Equipment Cable Hookup, Ceiling Fan, Central Vac, Gar Door Opener, Jetted Tub, Security Sys, Water Softener
Appliance Dishwasher, Disposal, Dryer, Dryer Hookup, Energy Star Appliance(s), Microwave, Refrigerator, Washer, Washer Hookup
Exterior
Exterior Feature Inground Sprinkler, Irrigation Control, Patio, Well, Wooded
Parking Features Garage Att 2 Car, Oversized Gar, Off Street, Driveway Spc
Garage Spaces 746.0
Garage Description 1
Fence None
Pool In Ground Pool
Amenities Available Clubhouse, Dock, Ground Maint, Pool, Priv Beach, RV Storage
Waterfront Description Not Waterfront
View Wooded
Roof Type Composite
Accessibility Casement/Crank Windows, Handheld Showerhead, Main Floor Laundry, Pocket Doors
Building
Story 2.0000
Foundation Crawl, Sealed/Encapsulated Crawl Space
Sewer Septic
Water Well
Schools
Elementary Schools Bethel Elementary
Middle Schools Peasley Middle
High Schools Gloucester
Others
Senior Community No
Ownership Simple
Disclosures Deed Restrictions/Covenants, Disclosure Statement, Owner Agent, Pet on Premises, Related to Seller
Special Listing Condition Deed Restrictions/Covenants, Disclosure Statement, Owner Agent, Pet on Premises, Related to Seller
Read Less

© 2025 REIN, Inc. Information Deemed Reliable But Not Guaranteed
Bought with Gloucester Realty Corporation
GET MORE INFORMATION

- Homes For Sale In Virginia Beach
- Homes For Sale in Chesapeake
- Homes For Sale In Norfolk
- Homes For Sale In Portsmouth
- Homes For Sale In Suffolk
- Homes For Sale In Hampton
- Homes For Sale In Newport News
- Homes For Sale In Yorktown
- Homes For Sale In Poquoson
- Homes For Sale In Smithfield
- Homes For Sale In Carrollton
- Homes For Sale In Windsor
